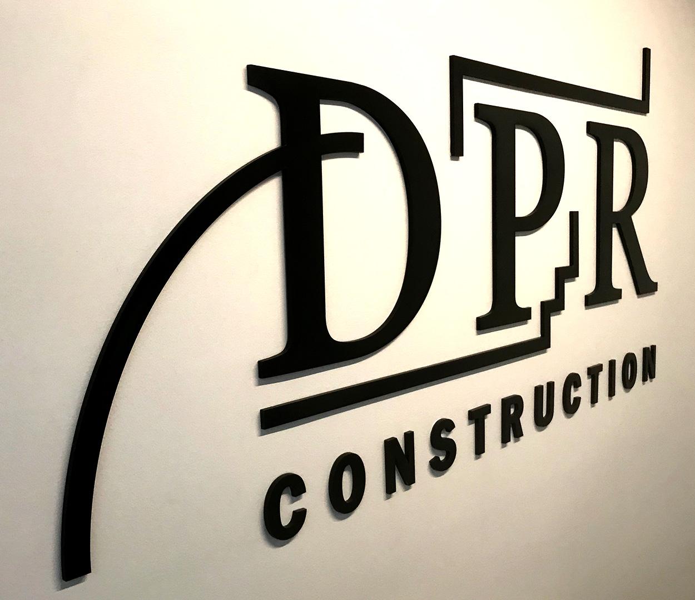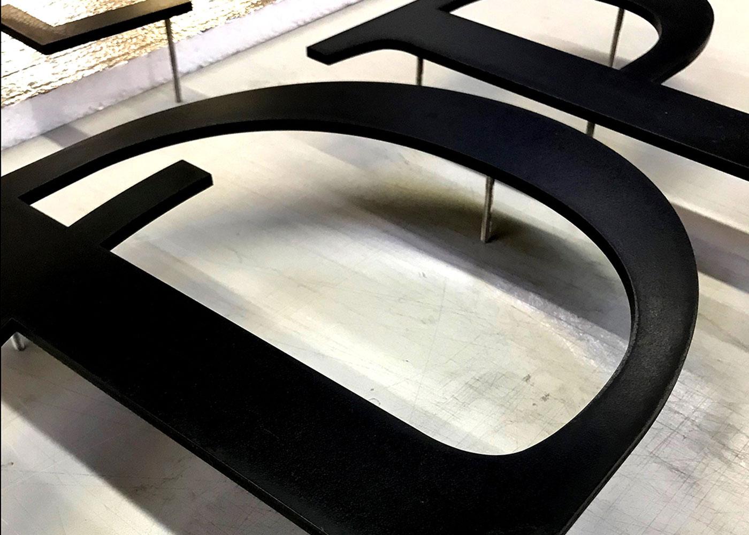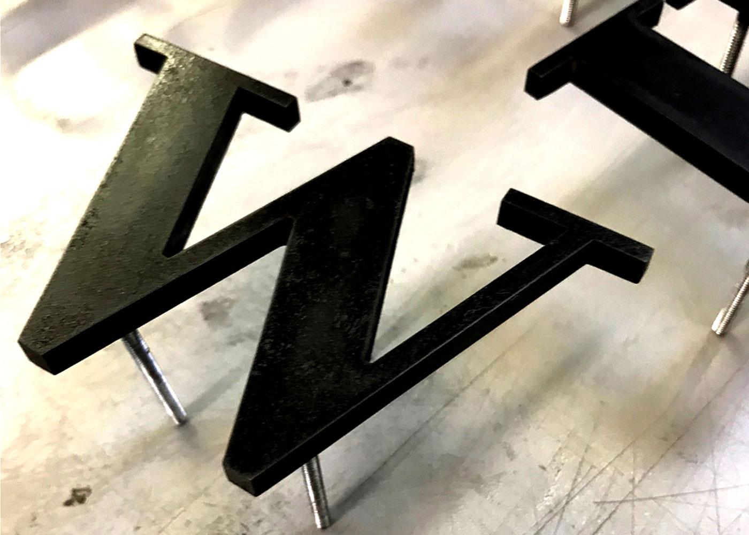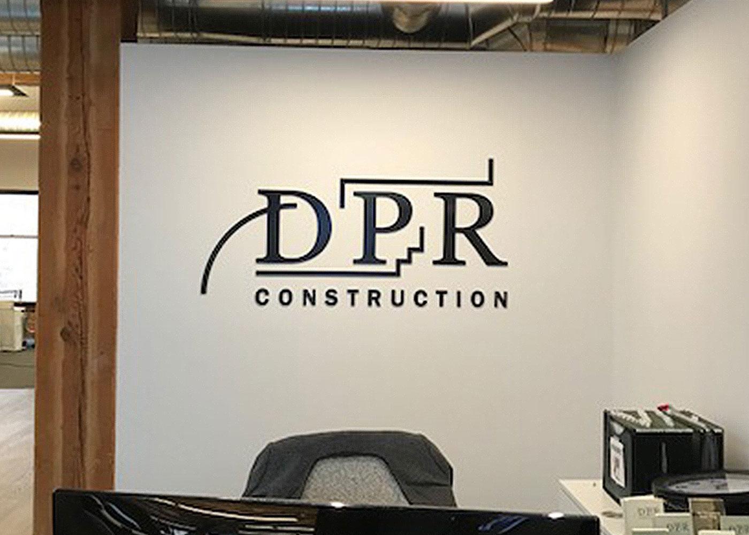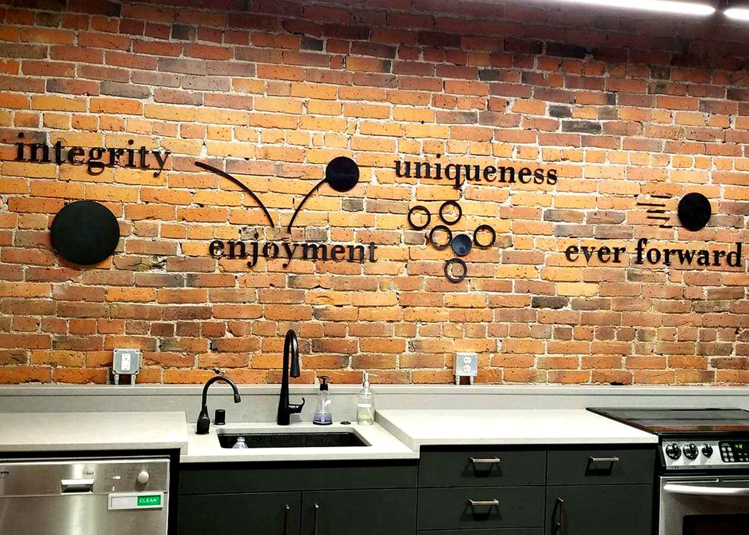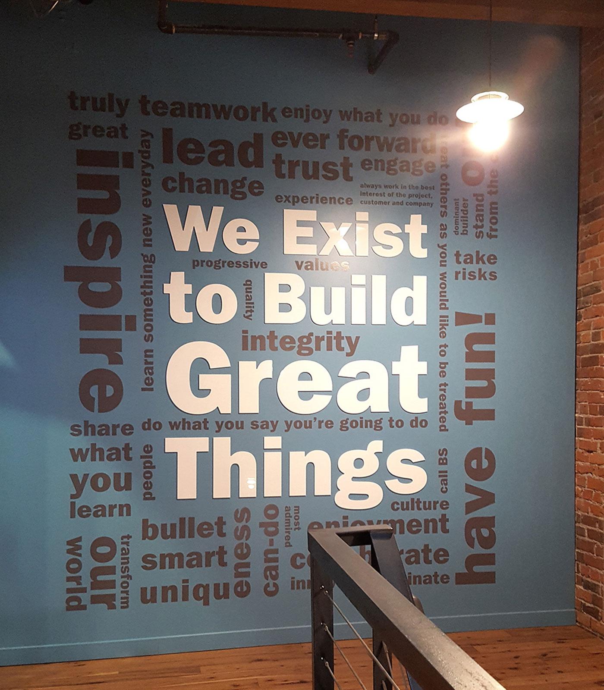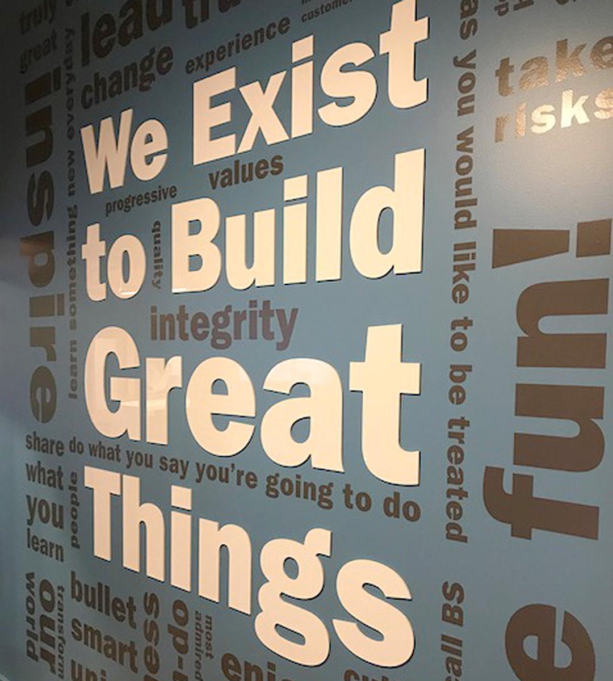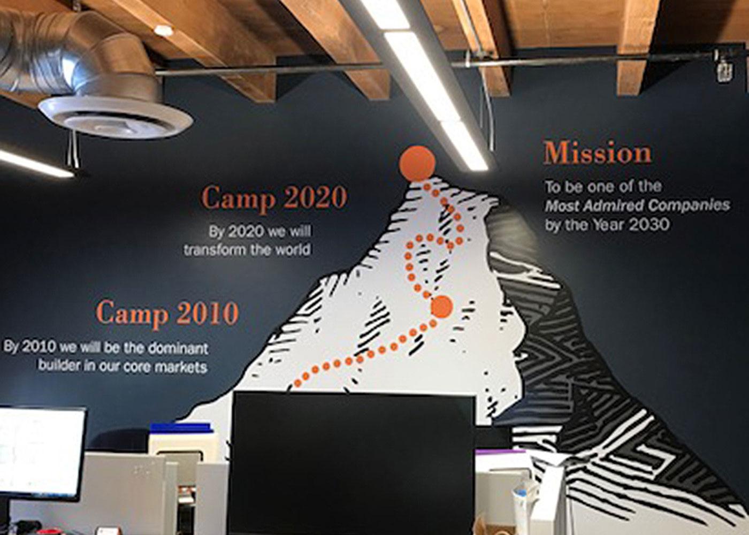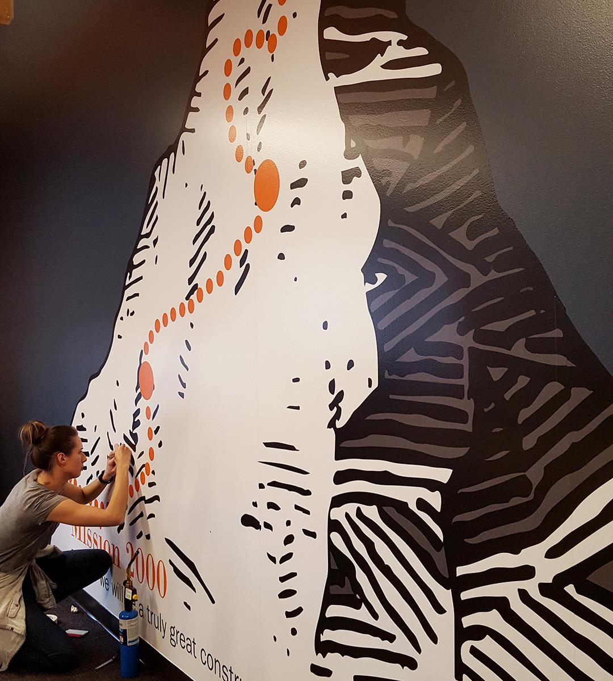DPR Construction was looking to update their office interior and make a statement. With this project, they did just that. The lobby and break room areas feature blackened steel dimensional lettering and logo work. These free floating 0.25” steel letters and shapes were blackened by hand in our shop after being prepped by a custom cutting process and inlaid with studs. Our installer then carefully drilled holes in the front desk drywall and brick break room wall to put each individual piece in place. A meticulous process with a beautiful high-end result.
The overall project also highlighted two featured walls – the top of the stairwell entry features cut vinyl lettering and white acrylic dimensionals. The interior work space features a floor-to-ceiling wall mural depicting the company’s mission and growth. An inspired workspace that offers employees and clients some truly great experiential design.
